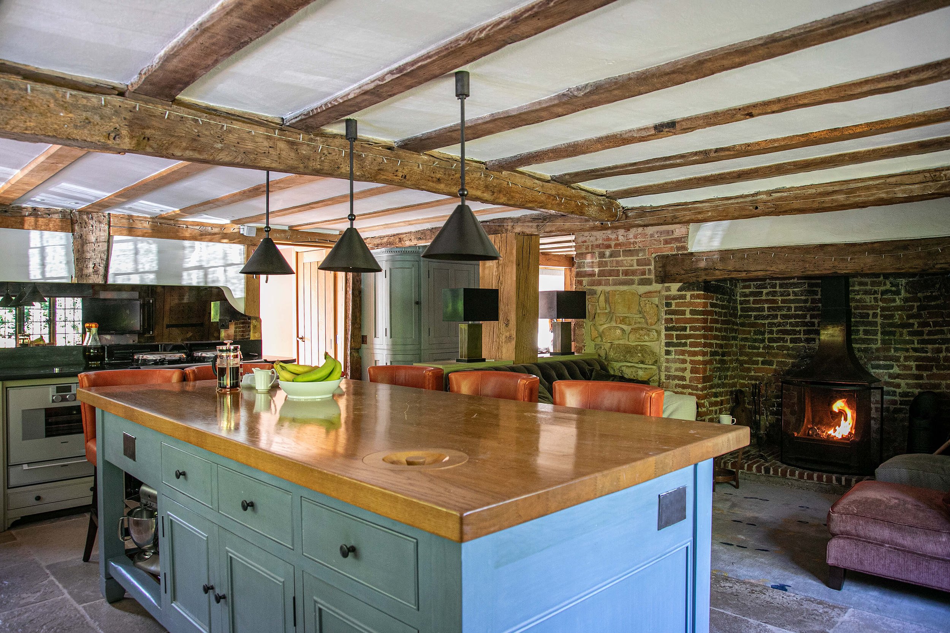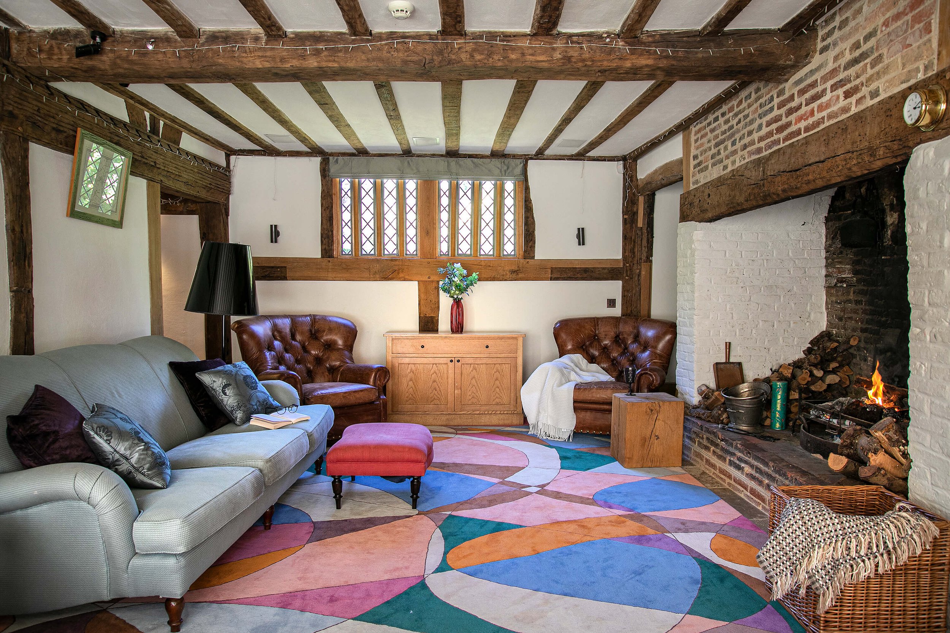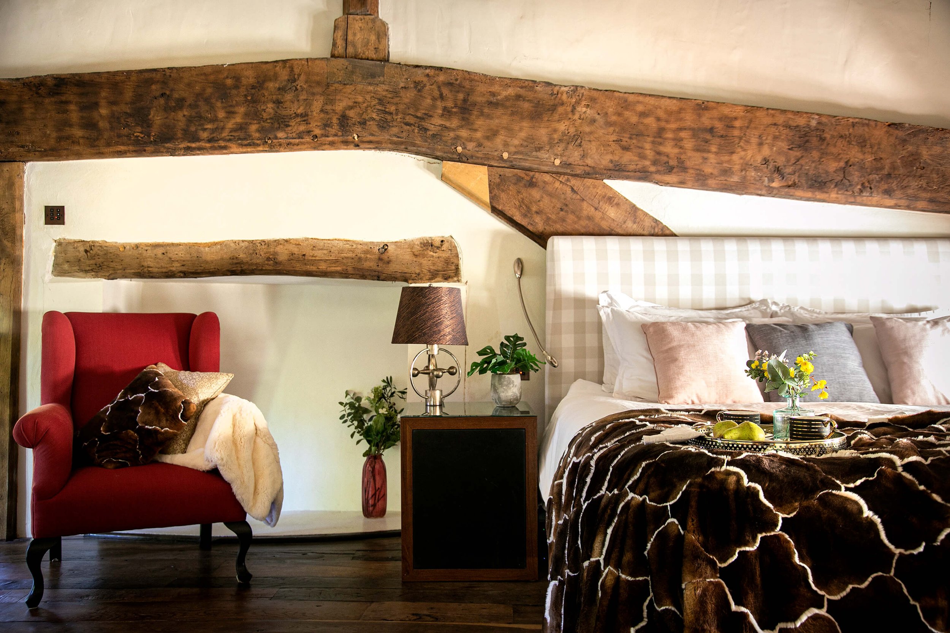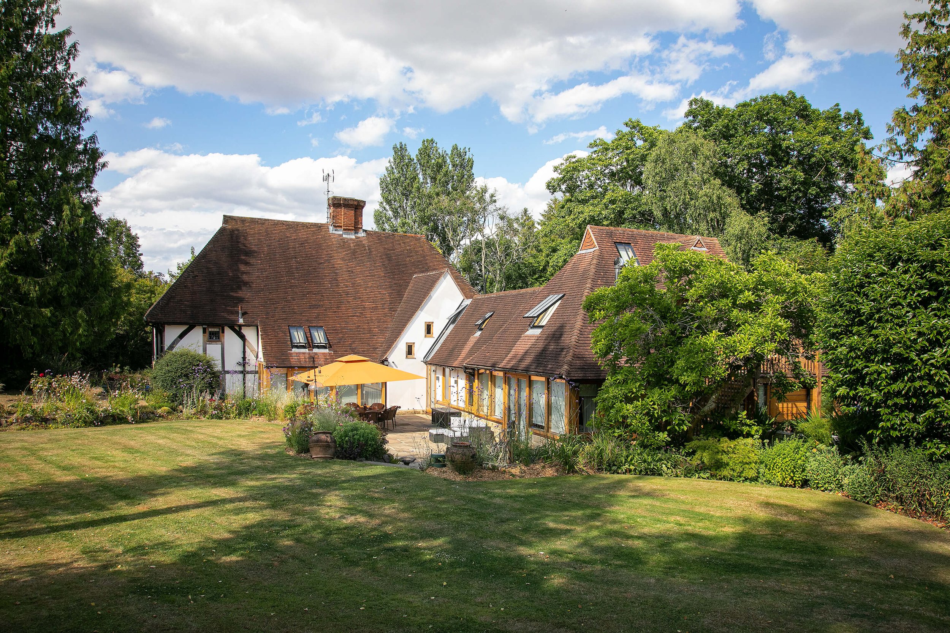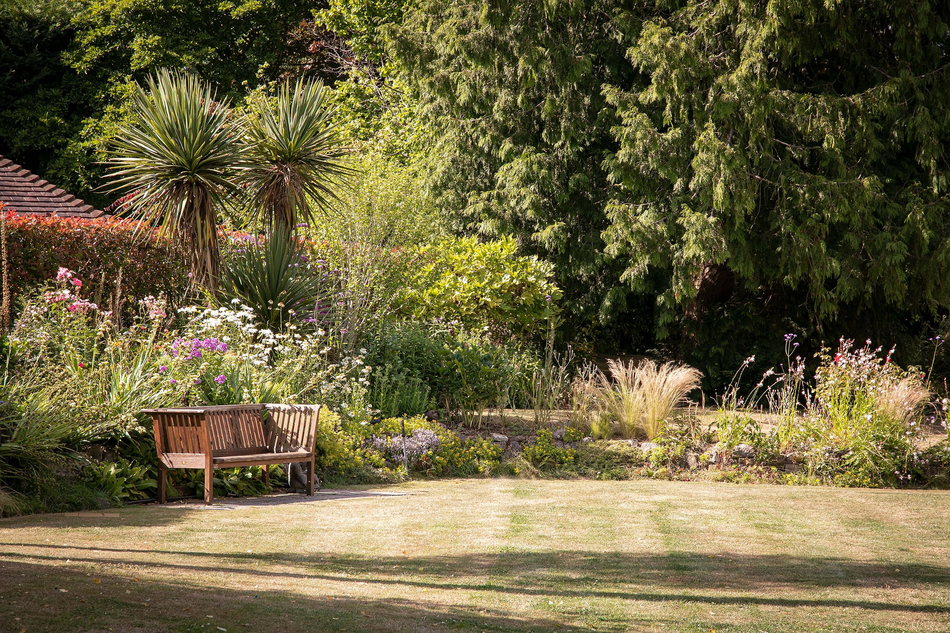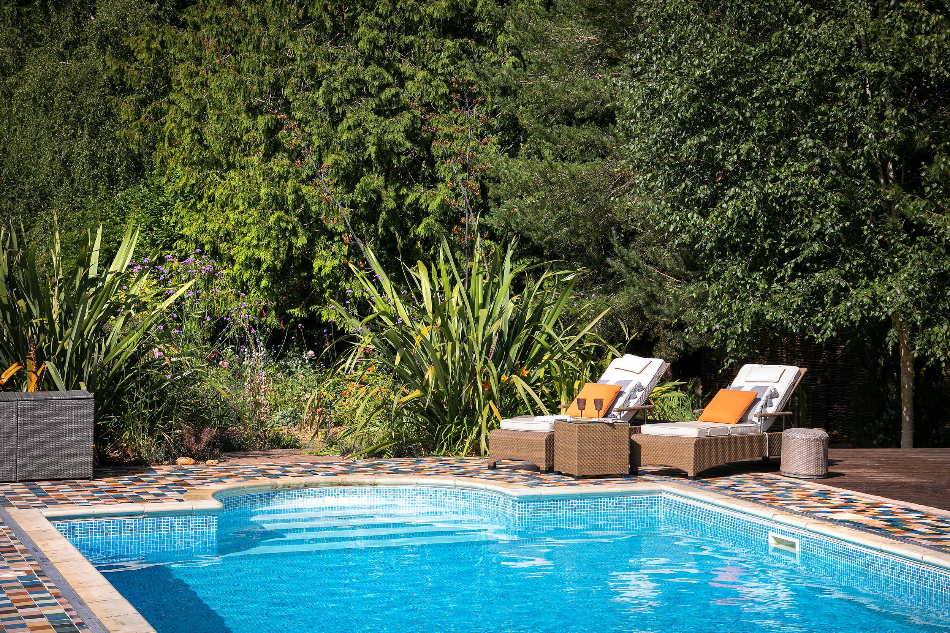
Haymans Hill, Horsmonden | £2m-£2.2m (Sold)
Set within around 1.6 acres of beautifully designed and landscaped gardens, is this stunningly extended and fully refurbished to an extremely high specification, five bedroom Grade II listed country house.
Details
Bedrooms: 5Bathrooms: 4
Receptions: 5
Square Feet: 4563
The original part of the house dates back to the 15th century, whilst the impressive new addition adds a contemporary and luxurious feel bringing the square footage to about 4,500 over three floors. Access is gained via electric gates with ample parking on both driveways, the second access and driveway being at the rear. Approaching the house you'll fall in love with this imposing family home, filled with original oak beams. The restoration and beautiful extension was designed and built by specialist craftsmen McCurdy and Co Ltd. Internally, Harrods Interior Designers have sourced gorgeous bespoke fittings, together with Lutron lighting systems and Creston sound system.
The front entrance door opens into a bright hallway. Making up the ground floor is a useful utility room, large office, family room/bedroom 5, two cloakrooms, plant room, generous Chalon hand crafted kitchen/breakfast room, with Gaggenau and Liebherr integrated appliances, a three oven LPG gas fired Aga, open fire and centre island. Completing the ground floor is a sitting room with inglenook fireplace and patio doors leading to the rear garden, and a cosy dining room that's perfect for those family get togethers.
Climbing the oak staircase to the first floor you'll notice the wonderful feeling of natural sunlight pouring in to the long and wide landing. The extended part of the house upstairs offers a stunning guest bedroom suite with a shower room and decked balcony with pool view, where you can enjoy a morning coffee or evening glass of wine. The original part of the house upstairs gives two further bedrooms with pretty oak beams and an impressive master bedroom with vaulted ceiling and luxurious en-suite bathroom with copper free standing bath, separate shower, bespoke fitted cupboards and leather lined drawers.
The beautifully landscaped gardens and grounds surround and screen the house. At the front there are ancient yew trees, laburnham, rose beds and raised herb beds. There are many other specimen trees including acers, alder, cherry, crab apple, maple and handkercheif tree. The great size patio is ideal for entertaining with summer barbeques, and the lush lawn area is a perfect size for children to play on. The heated swimming pool has an electric cover and terrace for outdoor entertaining. A gate leads through to a pretty area of woodland and a pond, where children can hide and explore! Outbuildings include a detached double garage and workshop, log store, attractive Alitex glasshouse, second greenhouse, a dog kennel, plant room, pool pump room and pool house.
Location Guide
Corner Cottage is located just a short distance from the heart of the Brenchley, a sought after historic village with a 12th century church. The village has an excellent primary school, village store and a good range of local facilities including a super delicatessen and post office. The nearby village of Horsmonden also has a range of amenities and there are excellent secondary school options locally. Paddock Wood (around 3 miles away) has a large Waitrose supermarket, a department store, coffee shop and a mainline station serving Central London in approximately 45 minutes. The vibrant towns of Tunbridge Wells and Tonbridge are a short drive away, and have an array of well-regarded restaurants, independent shops and leisure facilities. There are also excellent grammar schools in both towns, plus private schools such as Marlborough House, St. Ronans, Dulwich Prep and Somerhill. The A21 is close-by serving access to the M25 and an escape to the coast in the other direction.







