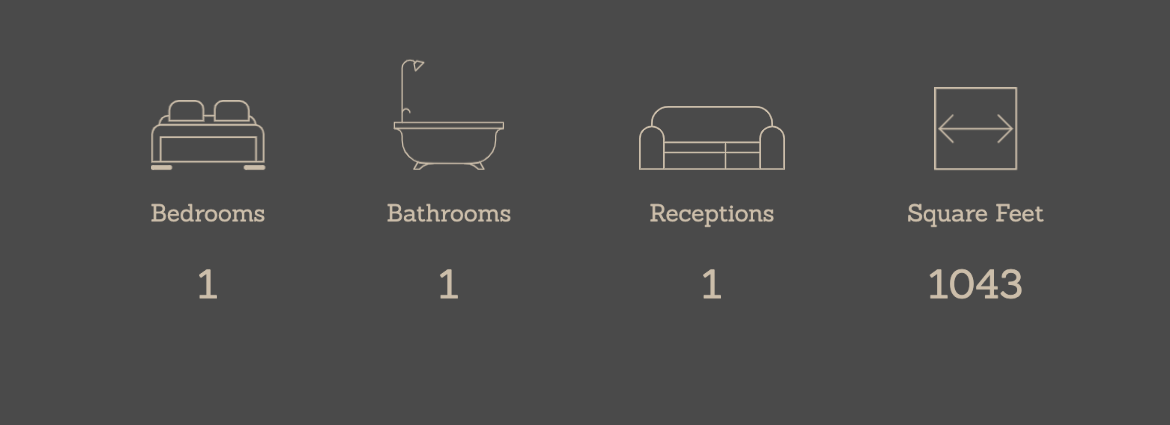
The Pool House
Steps lead from the patio at the rear of the main house to the swimming pool, which has its own patio area with immaculate porcelain tiling. The pool house can also be accessed from the main driveway. It incorporates two garages, a gym, and a separate utility room. On the first floor, there is a well appointed kitchen / living room with bifold doors to the stunning terrace and pool area. From the changing room and shower room in the pool house, there are steps leading up to a well proportioned room currently set up as a games room but could possibly be used as a bedroom (subject to planning) with fitted storage cupboards.
Adjoining the pool house, there is a tennis court and separate astro-turf football pitch, and a further garden building, which is currently used as another games area. In addition, there is also a range of additional outbuildings - the original stable blocks (with the stables intact), workshops, and more - currently used as offices and workshops, but which could be converted to suit any number of opportunities. This area also benefits from a separate entrance so can easily be accessed separately from the main home. Alongside the main house, the complete range of outbuildings affords any number of options for extra / guest accommodation, ancillary facilities, or separate AirBnB-style accommodation.

















