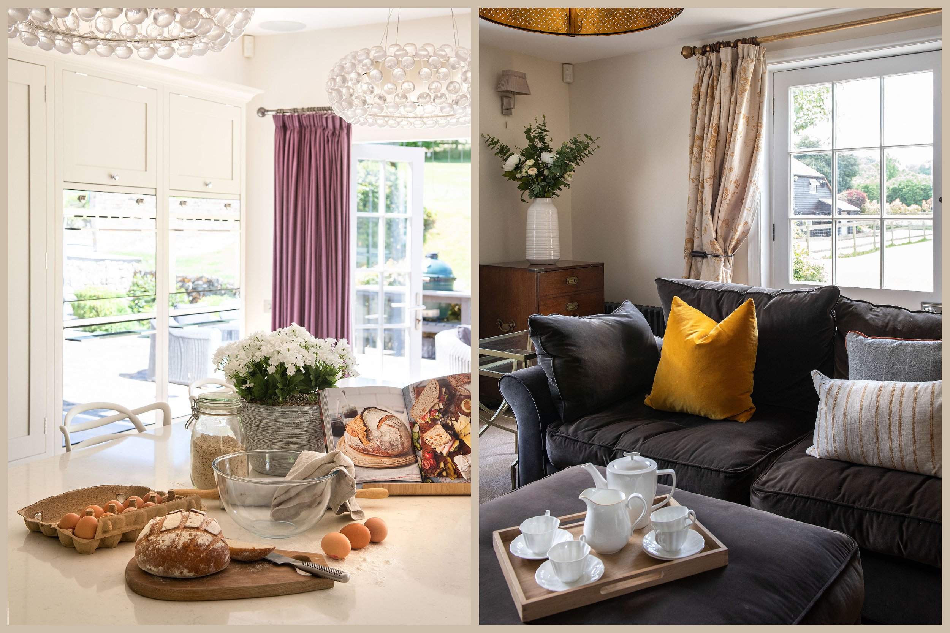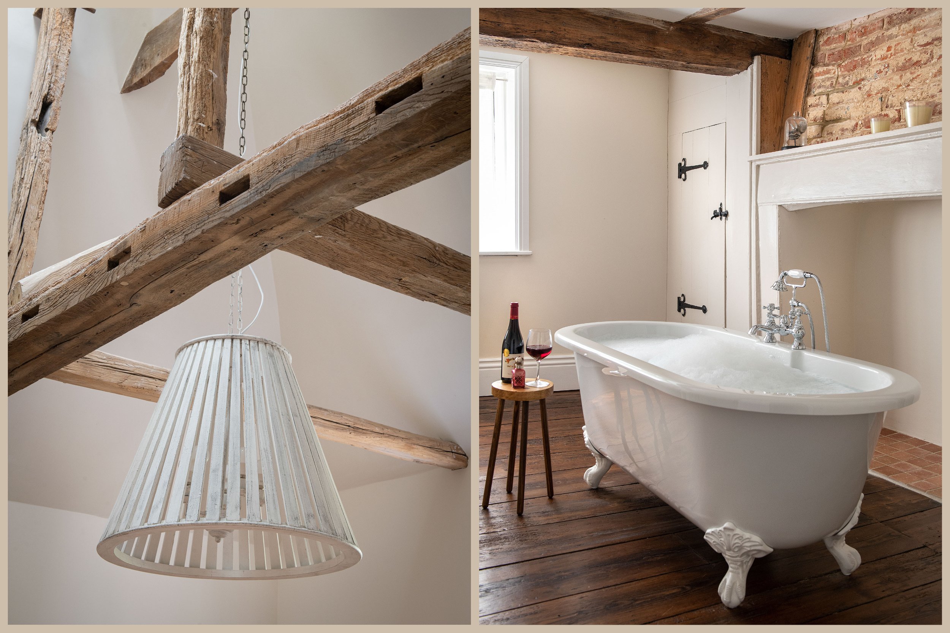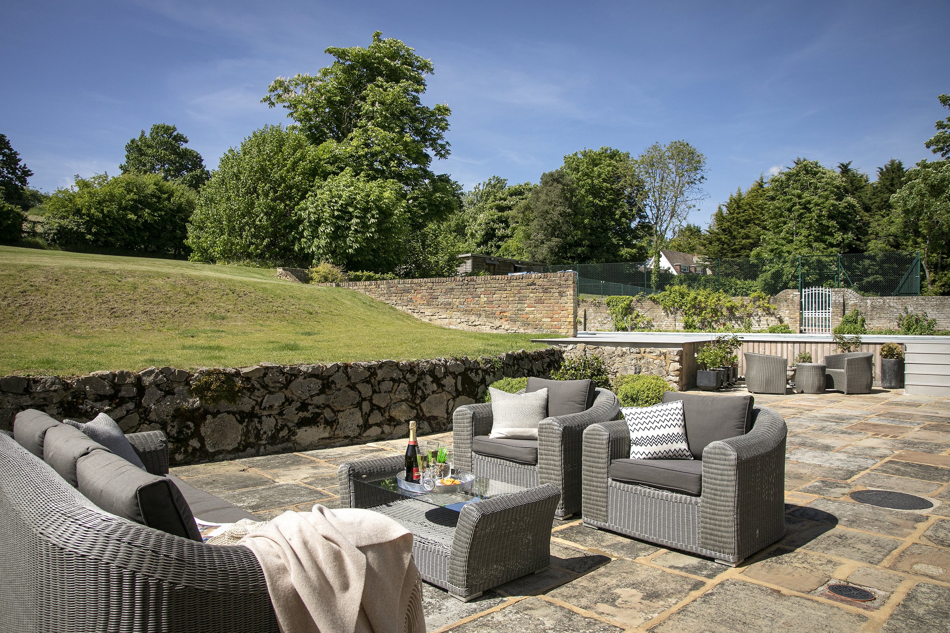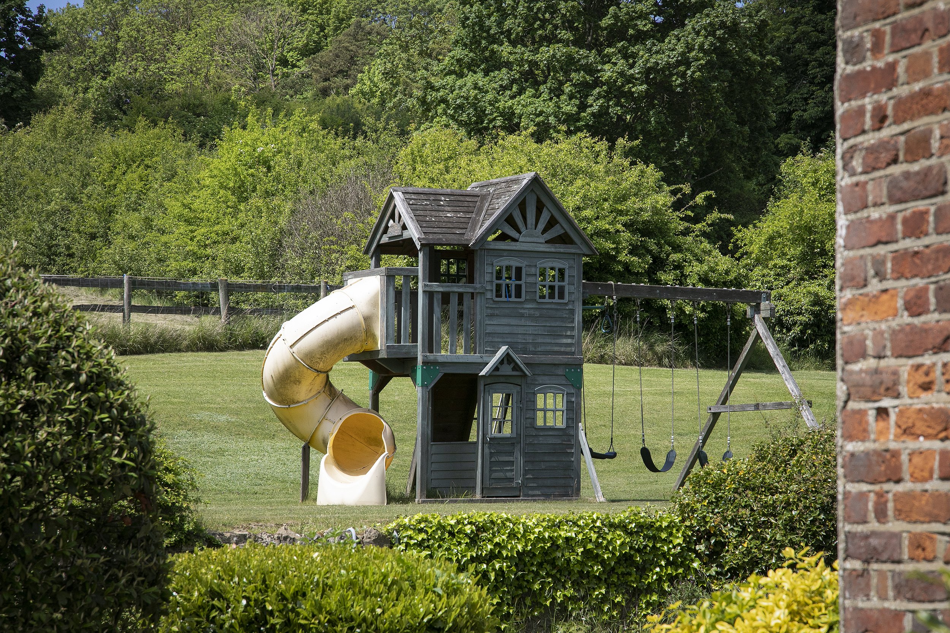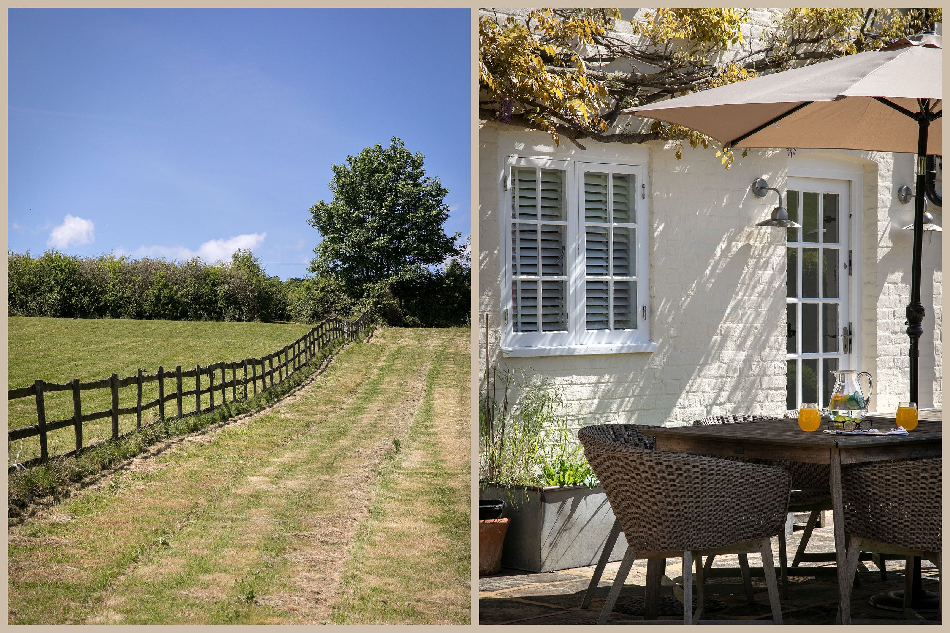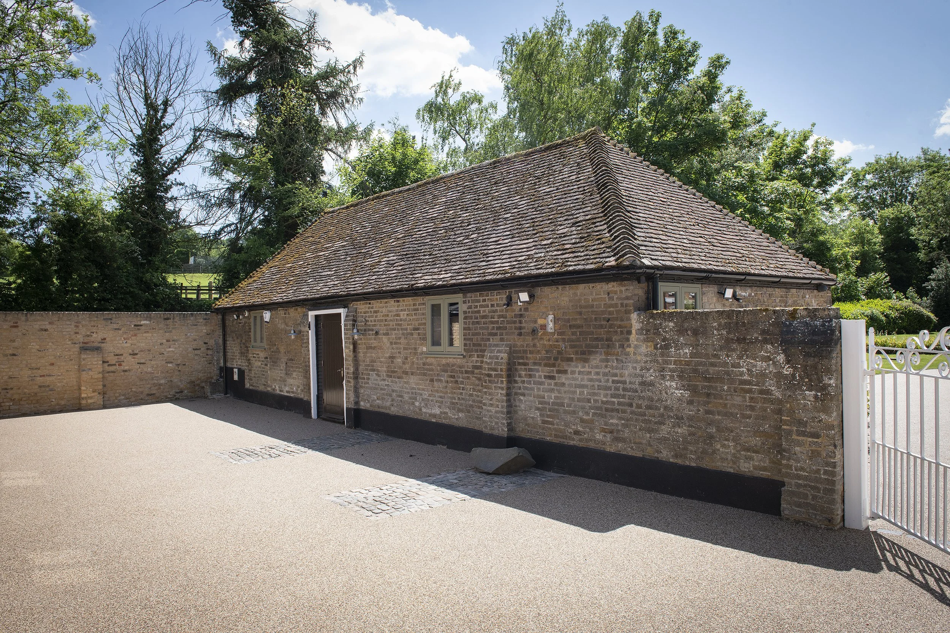
The Main House
More than 600 years ago, in a green valley in the medieval village of Fawkham, a timber-framed house was erected as part of the New Fawkham Manor estate. Two hundred years later, Thomas Walter - a wealthy local landowner - bought and renovated the property, adding the large central section and converting it into a ‘hall house’, with a crown-post roof and a smoke Louvre. In the 18th Century, Richard Allen re-faced the central section in brick and added the end sections to the house. A second storey, hipped roofs, porches and pediments, and sash windows all followed until the beautiful bay window was added just 100 years ago.
The southern wing is Georgian; the northern wing is Victorian; you will find it in the pages of the Gazetteer of Medieval Houses in Kent and The Medieval Houses of Kent and The House Within… this is a home with a pedigree - soaked in history and dripping with charm and character; you feel it the moment you step across the threshold.
The timber frame of the medieval house is the first of many striking features that greet you as you walk into the large, bright reception hall. The exposed beams separate the main hall, currently used as a dining area with its ornate fireplace and feature bay window. The rooms and nooks in this part of the house are on different levels, with short steps up and down, adding tons of character. The main triple aspect drawing room is raised, with an adjoining room that could be used as a tranquil study overlooking the rear gardens, or a quiet reading corner. There are two additional ‘living’ rooms on this floor - one featuring a magnificent 14th Century Inglenook with a wood-burning stove, and ragstone tiled floor; the other with an electric stove.
From here, you cross over into a beautifully appointed ‘Neptune’ kitchen and breakfast area, with another feature fireplace. The kitchen is lined with built-in wall and base units, all painted shaker style, plus integrated larder units, induction hob, two built-in ovens, a steamer, built-in microwave, teppanyaki, double butler sink… and a granite-topped central island to complete the picture. From the kitchen, there are wooden multi-paned bi-folds doors that lead out to the rear patio and gardens, and a glass linked canopy that leads to a sizeable utility room, a boot room with floor-to-ceiling contemporary units, a built-in fridge freezer, and heaps more storage and a further w.c. With its oak floors, exposed timbers and multi-paned wooden windows, this is a home that knows how to make a stunning first impression and retain charm and character throughout.
From the entrance hall, stairs lead down to a well lit basement area with a study that has a built-in desk and cupboards, and a separate games room; a dream den! A beautiful, modern oak staircase ascends to the first floor landing, which enjoys an intimate seating area with exposed brick and beams. There are two bedrooms and a family bathroom on this level and a dressing room with an attractive range of fitted wardrobes and cupboards. The family bathroom features original oak floors and a roll-top bath. Steps lead from this area to the double-aspect master bedroom, which benefits from a contemporary en suite shower room with jacuzzi bath and vanity unit. Another short staircase leads up to the perfect guest area with two bedrooms - one with a feature fireplace, and the other enjoying a triple aspect - and a modern tiled shower room.











